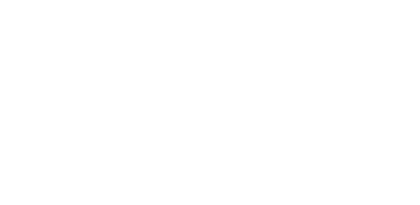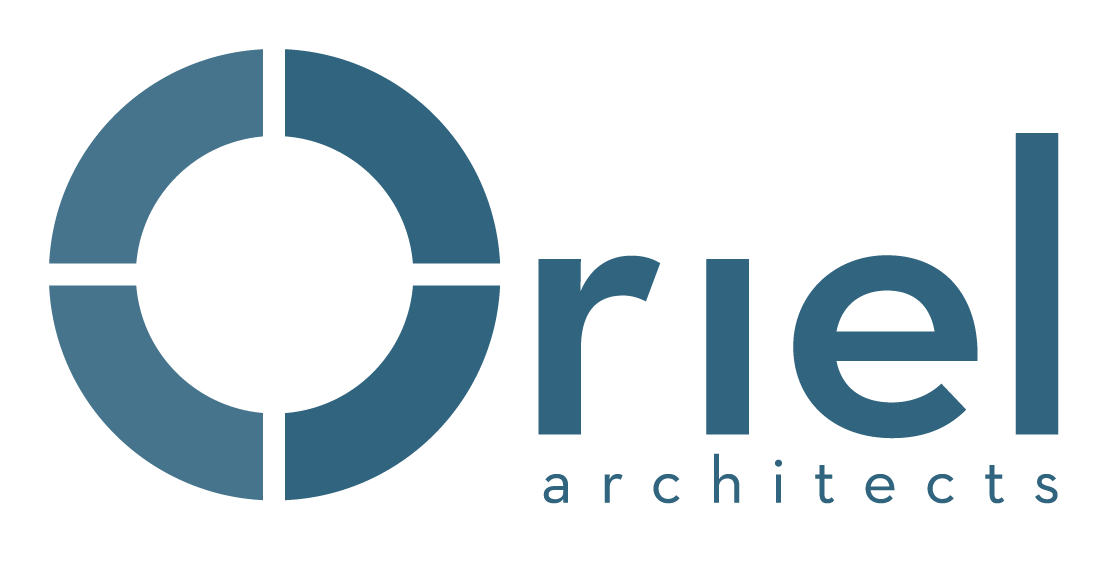GET IN TOUCH
WHAT WE DO_
We can lend our expertise from a project's inception and feasibility through to its final completion.
Commercial_ Social_ Residential_ Industrial_ Architectural Services
HIGH QUALITY ARCHITECTURAL SERVICES IN CARDIFF
Our architects make use of Computer Aided Design (CAD), so that the end result is exactly as per your specifications.
Our specialists ensure that each project is tailored to meet your aspirations and needs. If you have an idea, speak to us about it and we’ll be glad to help you anywhere in Wales.
COMMERCIAL
When it comes to designing and planning your commercial premises we have the expertise and experience to ensure a smooth process
PUBLIC
From homes to public buildings, at Oriel Design Limited, we have the expertise to help you with all your architectural needs in Cardiff and throughout Wales.
RESIDENTIAL
From kitchen remodels to new residential designs, we can provide you with a wide range of residential architectural services that bring your visions and ideas to life.
INDUSTRIAL
Count on our experienced team for designs that are specific to your needs. We have years of experience to offer you the perfect industrial architectural solution.
The stages of our architectural consultation and design process_
RIBA STAGE 1 - PREPARATION & BRIEF
Develop project objectives including Quality Objectives, Project Outcomes, Sustainability Aspirations, Project Budget and other parameters or constraints and develop initial project brief.
RIBA STAGE 2 - CONCEPT DESIGN
Prepare Concept Design options including outline proposals for structural design, building services systems, outline specification and preliminary cost information along with relevant project strategies in accordance with design programme.
RIBA STAGE 3 - DEVELOPED DESIGN
Prepare Developed Design including coordinated and updated proposals for structural design, building services, outline specifications, cost information and project strategies in accordance with design programme.
Following consultation and input from Planning Specialist, submit proposals for Planning Approval.
RIBA STAGE 4 - TECHNICAL DESIGN
Prepare Technical Design information to include; architectural, structural and building services information, as well as specialist subcontractor and supplier’s designs sufficient to allow for tender and construction of works.
Submit proposals for Building Regulation Approval & discharge of Planning Conditions.
RIBA STAGE 5 - CONSTRUCTION
Attend site meetings, supply additional information as required and resolve design queries as they arise.
RIBA STAGE 6 - HANDOVER & CLOSE OUT
Prepare and submit as built information for inclusion with Health & Safety Files, Building Manuals etc.
Take part in feedback discussions for use on future projects.
RIBA STAGE 7 - IN USE
Remain in contact with client to resolve issues or implement modifications. Provide ‘As Built’ drawings and information.


