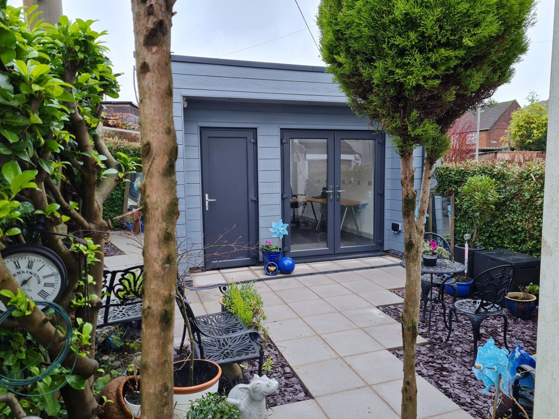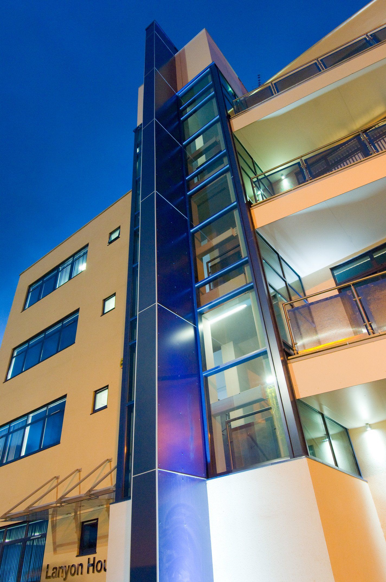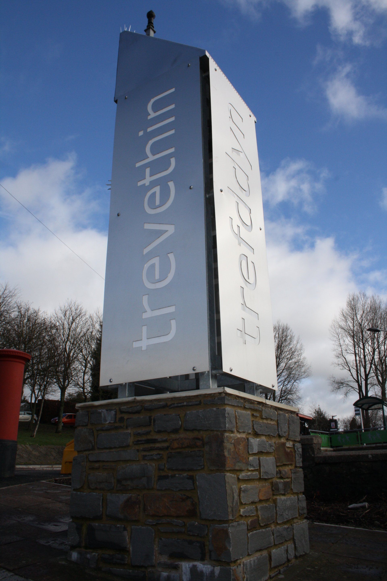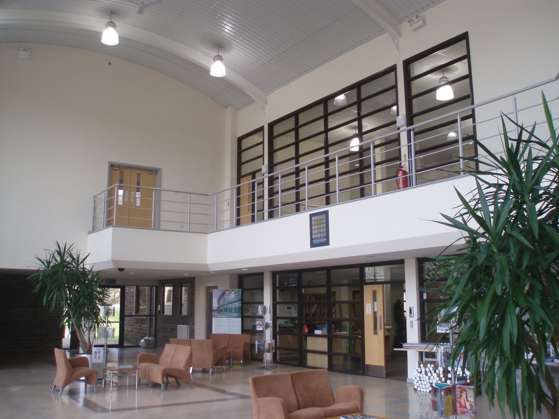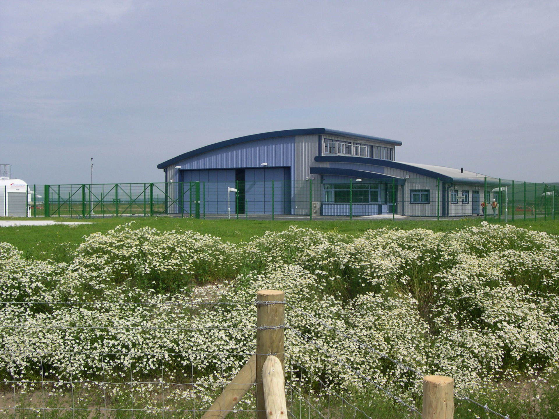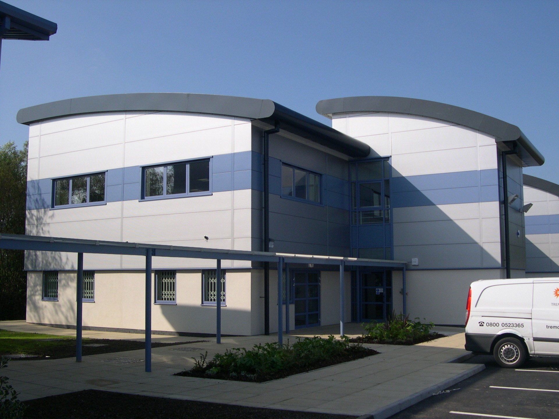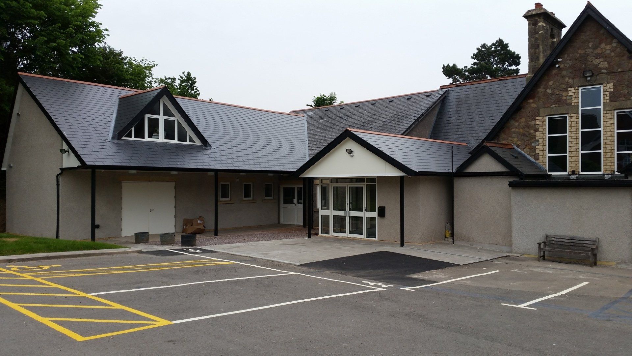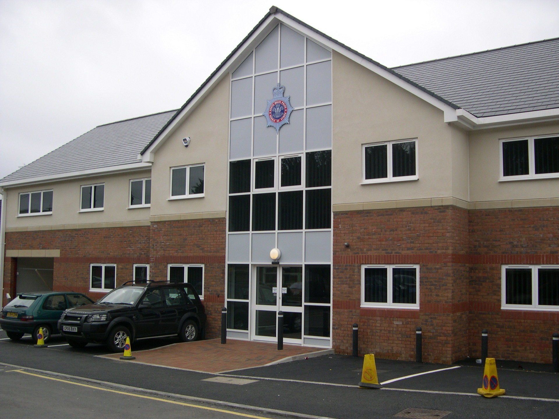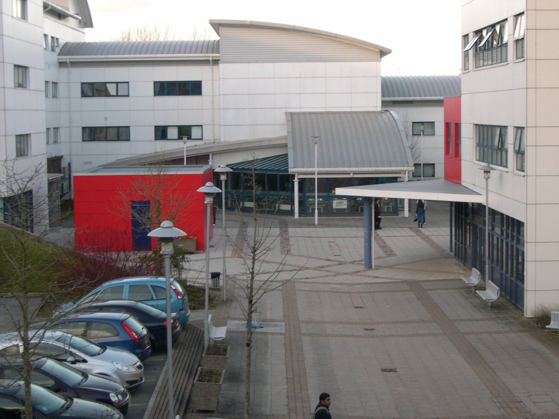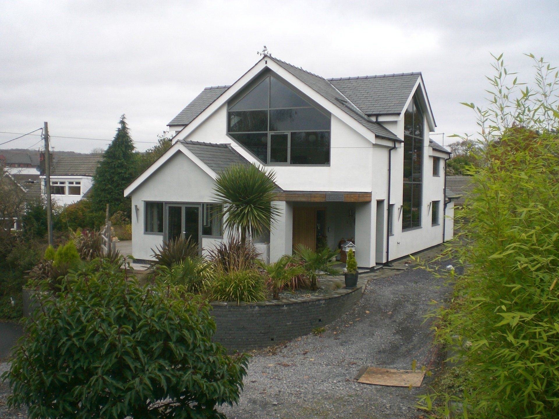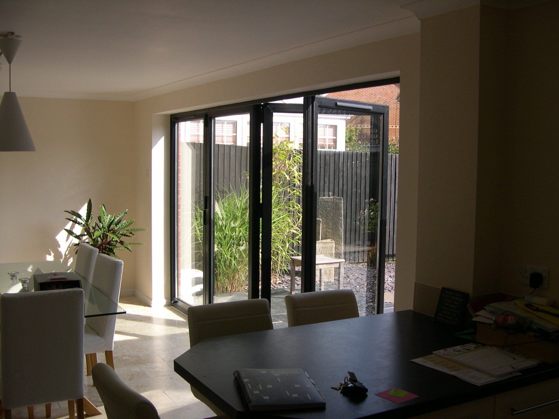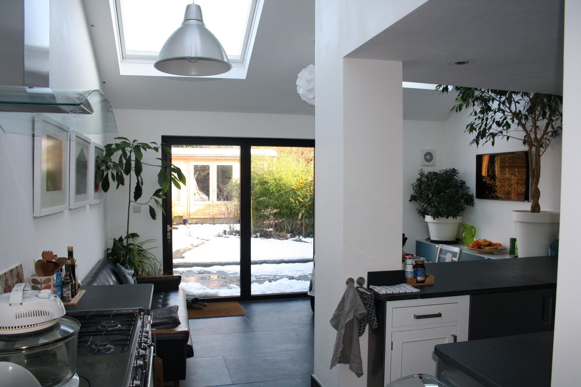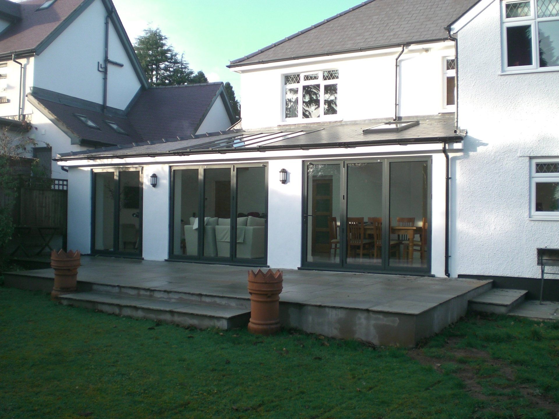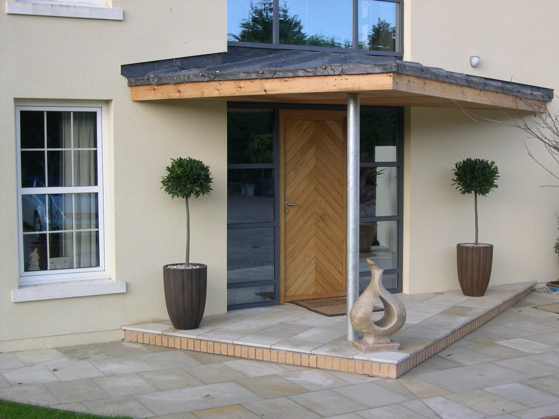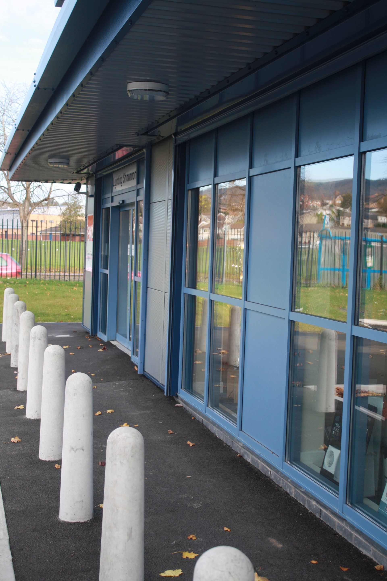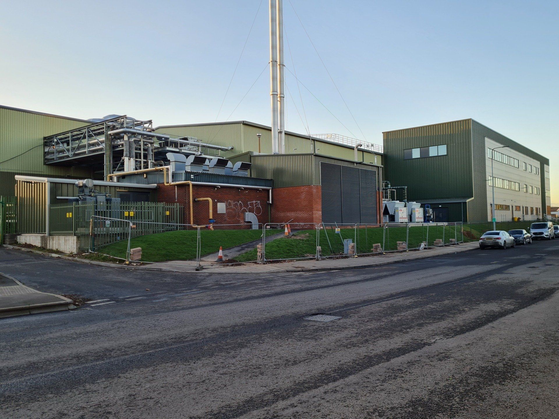GET IN TOUCH
OUR WORK_
Over the last 25 years, at Oriel Design Limited, we have designed many important buildings throughout Wales.
Browse through some of our design and build projects from across Wales and let us know how we can help you with our experience and skills.
COMMERCIAL_
Cynon Linc
Community Centre with space for a Nursery, a GPs surgery, Age Morgannwg offices, training and meeting rooms, a café and coffee lounge for all, a computer suite and a multi, purpose hall with stage in Aberdare.
Oriel Design Limited
New two person home office located in Taffs Well, Cardiff. The office is a highly insulated timber frame structure with an environmentally friendly green roof.
Lanyon House
A four storey, office block development, for private clients, at Mission Court, George Street, Newport
Trevethin Shopping Centre
Invited by Bron Afon to make presentations to a commissioning team, Oriel Architects were chosen by the local community to renew the shopping centre area of Trevethin.
Town Gate Mews
Designs and project managed works to alter, refurbish and convert a former, bank, turf accountants and solicitor’s offices into two retail units and apartments
Tredomen Technology & Business Centre
Preparing design drawings and specification documentation for serviced offices to be used by start up companies
PUBLIC_
Helicopter Hanger
This purpose, built hanger was commissioned by Dyfed Powys Police and replaced an out of date facility within a restricted site. The building design needed to take account the locations environmental conditions.
South Wales Police Pavilion
Multiple award winning architectural works completed for South Wales police in Bridgend
Captial Business Park
Phase 2 development for Cardiff City Council providing eight separate office areas for use by 'start up' technology businesses
South Wales Police HQ Gardens
Remodelling the grassed strip in front of the headquarters building and provide a feature in front of the pavilion building
Church of Welsh Martyrs
Repairing the roof decking, weatherproofing the roof and walls, providing new welfare facilities internally and new finishes throughout
University of Glamorgan (USW)
The removal of an existing bridge of offices, to open up a courtyard area and the refurbishment of the classroom and office areas
RESIDENTIAL_
Highfields
Extension project for private clients involving extending the existing ground floor area of a detached property
Severn Grove
Refurbishing the original main dwelling, whilst altering and extending the rear annexe accommodation to create a large open kitchen/dining area with a bedroom/study and bathroom above
Windsor Road
An alteration and extension project in Radyr, Cardiff. The project included a single storey kitchen and sun lounge extension
Sunnybank Cottages
Following the successful completion of works to the client’s own home Oriel Architects were appointed to design two new dwellings
Sunnybank, St. Brides
An alteration and extension project in Radyr, Cardiff. The project included a single storey kitchen and sun lounge extension
Rectory Road, Cardiff
Design and works transforming the property and providing very modern accommodation within the original if extended envelope mid terrace property.
INDUSTRIAL_
Cardigan Industrial Units
Responsible for the design and Project management of most of the units on Teifi Park, Oriel Architects used a palette of materials to create a common theme but on different ways to ensure that each unit remained individual.
LH Evans Ltd
This warehouse and distribution unit was built on the site of the clients existing but outdated unit and whilst that unit continued to trade.
Aberpergwm Colliery
Designs for a new headquarters building. The building is to house the pit head changing rooms, baths, above and below ground management offices together with the administration and management offices for Walter Energy’s UK operations.
Princes Food
The combined schemes include the creation of production space, warehouse and storage space and a three, storey offices.


